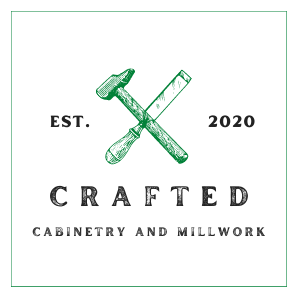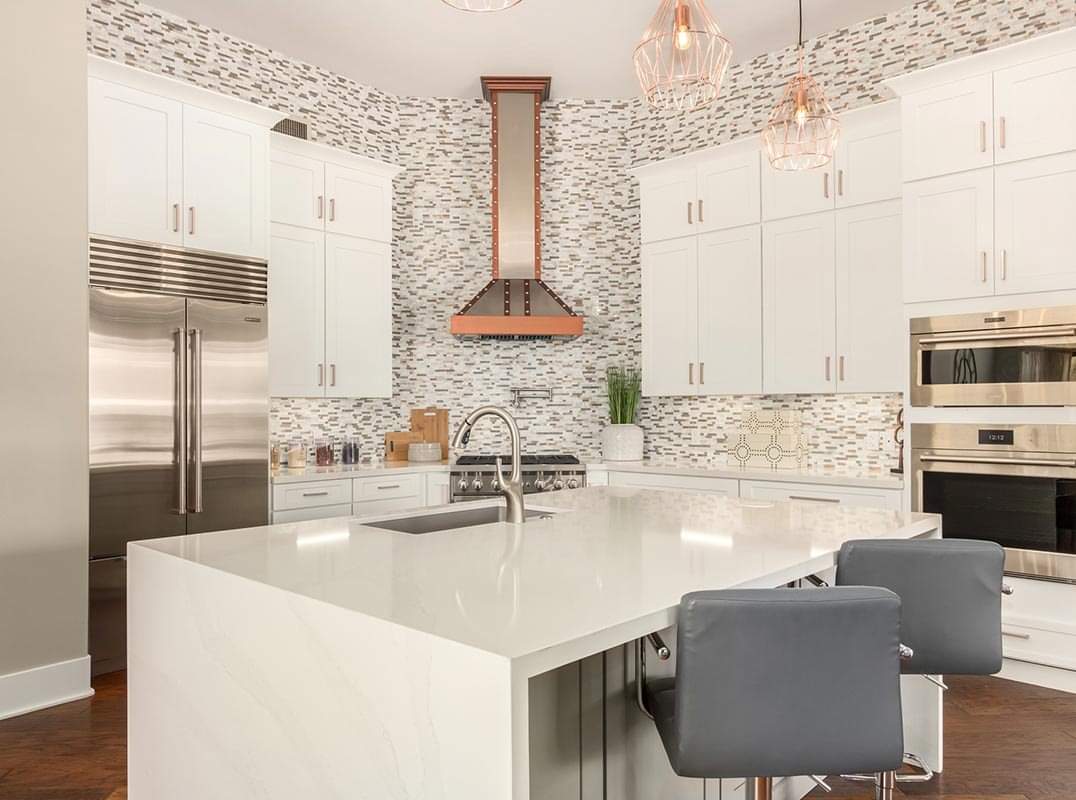If you’re in the process of designing your dream kitchen, you know that it can be a daunting task. There are so many decisions to make, and it’s hard to know where to start. That’s why we’ve asked some of the top kitchen remodelers in the business for their tips and tricks! In this blog post, you’ll learn everything from how to choose your cabinets to what materials to use for your countertops.
So whether you’re just starting on your kitchen remodeling journey or you’re almost ready to pull the trigger, read on for some expert advice!
PRETTY OVER PRACTICAL
We all want our kitchens to be as beautiful and functional as possible. But what many people don’t realize is that just because something looks good in a kitchen, doesn’t mean it will function well for them!
As builders of custom homes who care deeply about both aesthetics AND practicality – we tell clients time after time: Practicality should always come first before pretty much anything else… Designs age quickly; if you build your dreamiest designed layout around old-fashioned features like cabinets made out 70 year
ISLAND INSANITY
Kitchen islands are a great way to add another zone of gathering to your kitchen. They also provide an area for people who want more seating or storage, which can be helpful when you have limited Countertop real estate!
VENTILATION VOID
For years, the debate about whether cooktops should be placed in an island has been a point of heated discussion. With many possible pros and cons to consider, this topic is sure to continue enthralling audiences for time to come. It’s mostly aesthetic, hygienic, and safety concerns but it often comes down to personal preference where you place your kitchen appliances at home – especially if they are close together! If there isn’t adequate ventilation then this can lead to problems such as condensation build-up which will damage both the cooking surface itself (warping) AND potentially other areas within your house too including walls/ceilings etc., so while extractors hoods might look ugly hanging over islands they’re necessary because without them we would likely see serious damages done before long.
STORAGE SHORTAGE
When designing a custom home kitchen, one of the most important things to consider is how efficiently you can plan for storage. With so many people moving into downtown Toronto apartments and condos these days there’s never been more demand for space! Make sure that any counter or cupboard in your new high-end living space isn’t just empty – it has everything from stools at bar height up to cabinets with all sorts of great gadgets inside like ceramic knives or strain relievers alongside other essentials such as pots & pans; plus if possible an oven too
LACKING LIGHTING
Good lighting is an essential part of any home. Whether natural or artificial, a good kitchen needs to be well-lit so that you can cook safely and efficiently! We look at sun exposure when planning out layouts for homes with kitchens in them – because it’s important not only from an aesthetic standpoint but also for safety. Investing in new lighting pays off. Make sure you have adequate funds set aside to maximize the return on your investment.
FINAL THOUGHTS
With all of the custom options available, designing a kitchen can seem overwhelming. There are so many decisions to make from what flooring you want to choose to how big or small your countertops need to be! Ensure your kitchen maintains a chef-style allure by avoiding common design pitfalls. If done correctly, the space will always be bright and energized for whenever inspiration strikes. Avoid them at any cost by contacting our team today!


