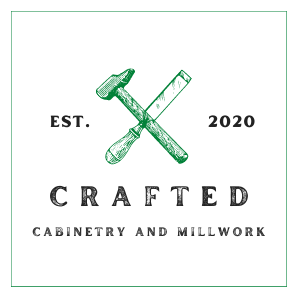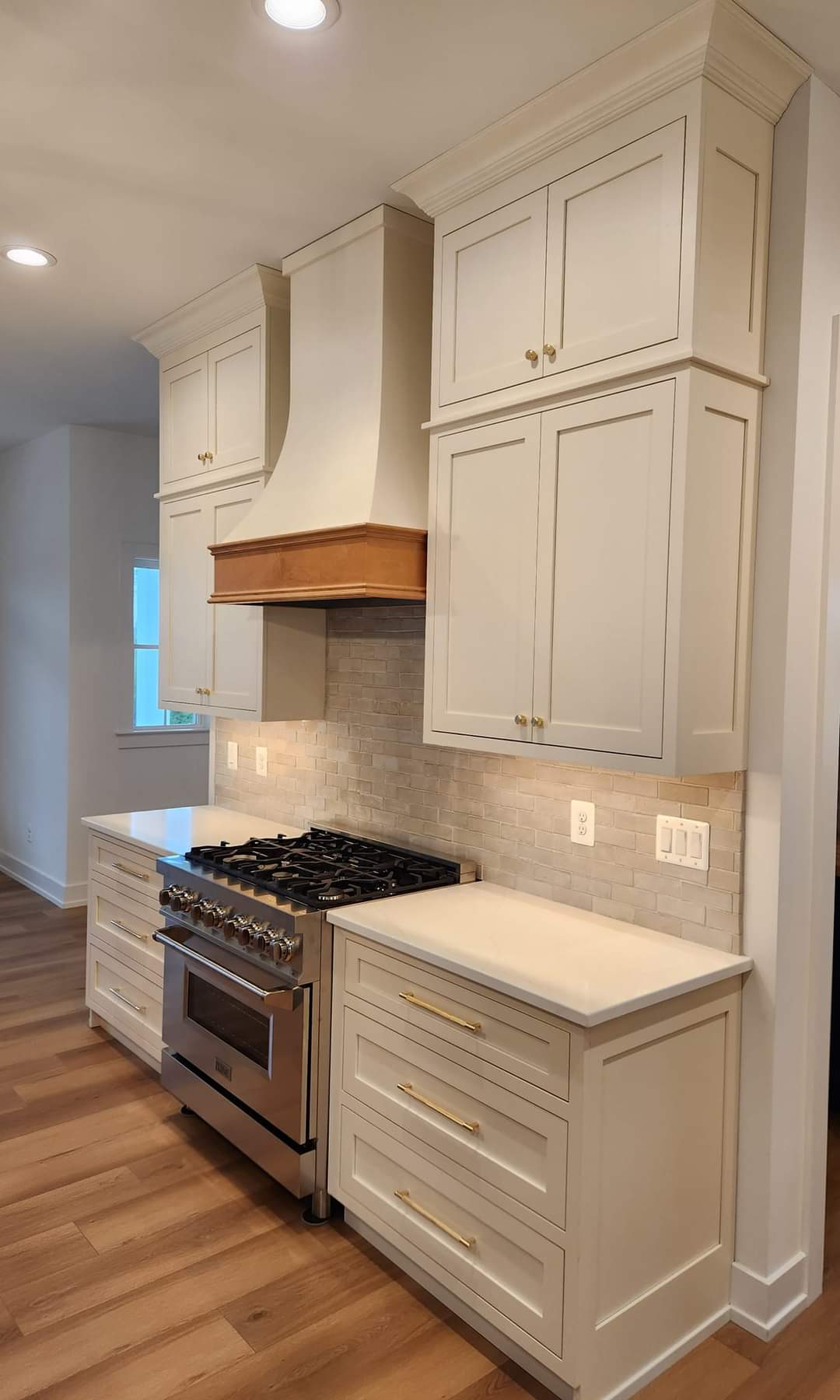So, you’ve dreamt up a stunning new kitchen design, with cabinets that perfectly complement your culinary haven. But before you get swept away by cabinet styles and colors, there’s a crucial first step: meticulously measuring your kitchen. After all, even the most gorgeous cabinets become a recipe for disaster if they don’t fit the space.
Fear not, fellow renovator! This comprehensive guide will walk you through measuring your kitchen for new cabinets, ensuring a smooth and stress-free transition from dream to delicious reality.
Gather Your Tools: Precision is Key
Just like a master chef has their favorite knife, the key to accurate measurements lies in having the right tools. Here’s your kitchen measuring kit:
- Measuring Tape: Opt for a long, preferably 25-foot, tape for maximum reach.
- Paper and Pen: Jot down every measurement for easy reference.
- Level: Uneven walls are a sneaky culprit for inaccurate measurements.
- Painter’s Tape: Marking key features on the wall helps visualize the layout.
- Step Ladder: Reach for those high cabinet spots with confidence.
- Optional: Floor Plan Sketchpad: Having a rough sketch of your kitchen can be helpful for visualizing cabinet placement.
Step 1: Sketch the Stage – Create a Floor Plan (Optional)
While not mandatory, sketching a basic layout of your kitchen can be a fantastic organizational tool. Here’s what to include:
- The shape of your kitchen, marking walls, windows, and doors.
- The location of existing appliances.
- Roughly sketch where you envision placing your new cabinets.
This preliminary sketch will help you think about the overall flow of your kitchen and how the cabinets will integrate into the space.
Step 2: Measure the Walls – Embrace the Square Footage
Now comes the star of the show – the actual measuring! Grab your trusty tape and level, and get ready to transform your kitchen into a data haven:
- Measure Each Wall Separately: Begin at a corner and measure along the wall to the next corner. Repeat for all walls.
- Don’t Forget the Openings: Measure the width and height of windows and doors from the outside trim of one side to the outside trim of the other. Note the distance from the nearest wall corner to the center of each opening.
- Account for Irregularities: If you have any alcoves, bulkheads, or slanted walls, measure their dimensions and note them on your sketchpad (if using one) or paper.
Pro Tip: Measure twice, record once. Double-checking your measurements helps prevent costly mistakes down the line.
Step 3: Size Up the Space – Conquer the Heights
While wall lengths are crucial, cabinet placement also depends on the vertical space:
- Measure the Overall Height: Starting from the floor, measure straight up to the ceiling at several points in the room. Uneven ceilings are common, so take multiple measurements to identify the lowest point.
- Soffit Savvy: If you have soffits (boxed-in sections above cabinets), measure the distance from the floor to the soffit and from the soffit to the ceiling.
Step 4: Mark Your Territory – Identify Obstructions
Cabinets need to co-exist peacefully with other elements in your kitchen. Here’s what to keep an eye out for:
- Appliance Placement: Measure the width and depth of your existing appliances (refrigerator, stove, dishwasher) and any new appliances you plan to incorporate. Note the distance between the appliance and the nearest wall on both sides.
- Plumbing and Electrical: Locate electrical outlets, plumbing fixtures (faucets, drains), and gas lines. Measure the distance from the wall to the center of each fixture and mark it on your sketchpad or paper.
- Under-Cabinet Features: If you plan on installing features like a backsplash or under-cabinet lighting, measure the space available between the countertop and the wall.
Pro Tip: Take photos of your kitchen with a measuring tape held next to key obstructions for an extra layer of reference.
Step 5: Double-Check and Conquer – Verification is Key
Before you finalize your measurements, take a moment to verify everything:
- Recheck all measurements: Pay close attention to critical areas like appliance placement and soffit heights.
- Review your notes and sketches: Ensure all measurements are clearly labeled and correspond to your drawings.
Bonus Tip! If this is your first time tackling a renovation project, consider consulting a professional kitchen designer or contractor. Their expertise can be invaluable

